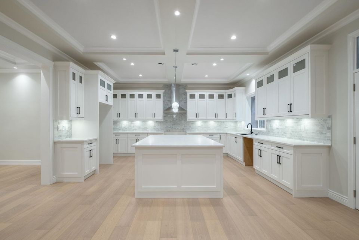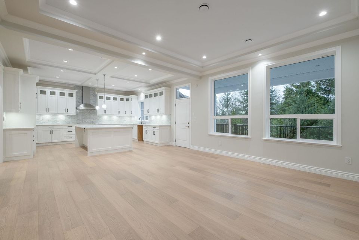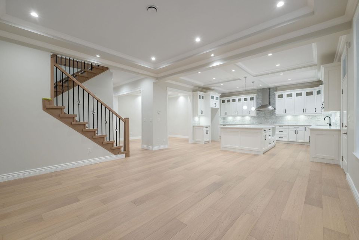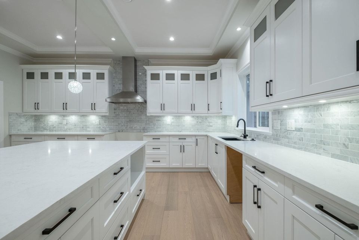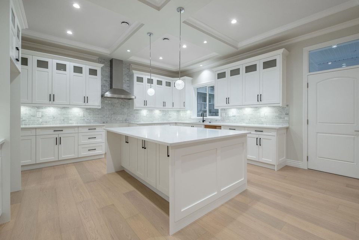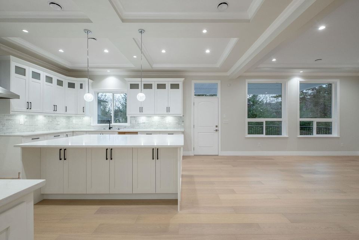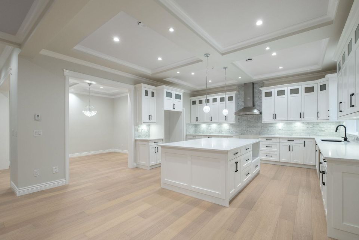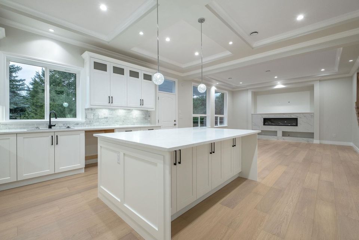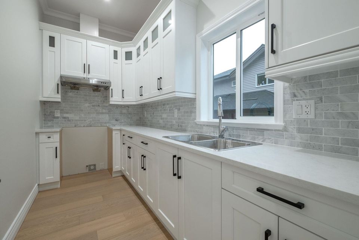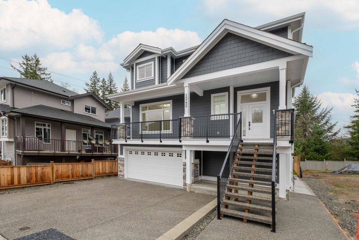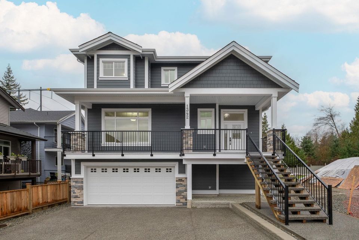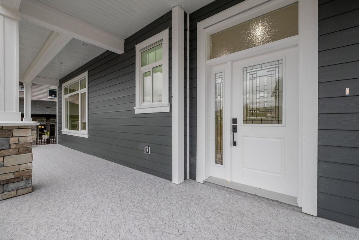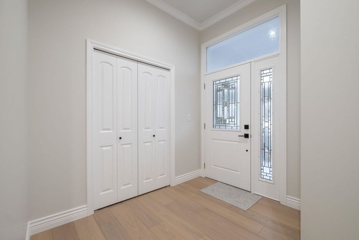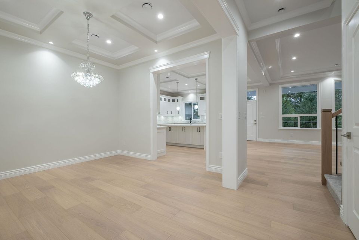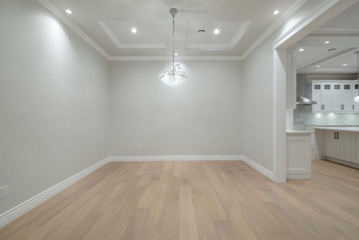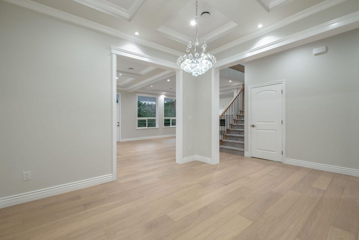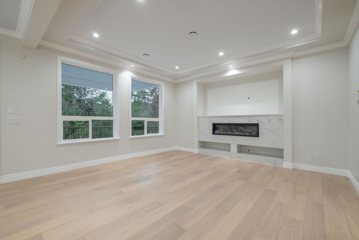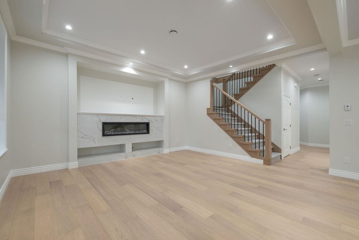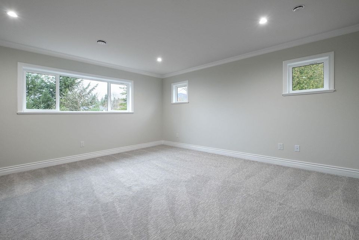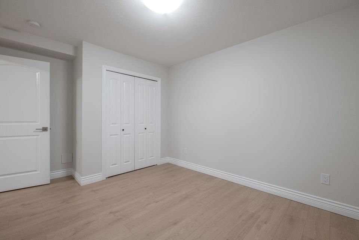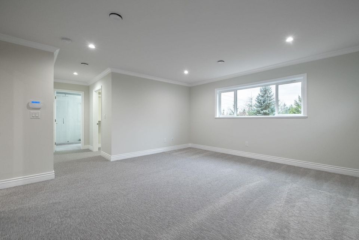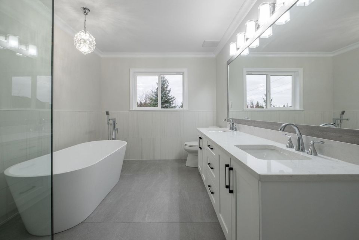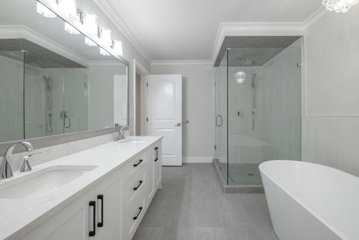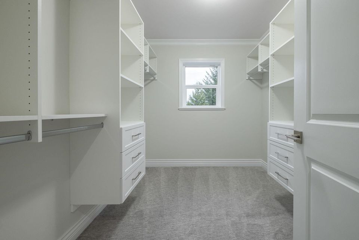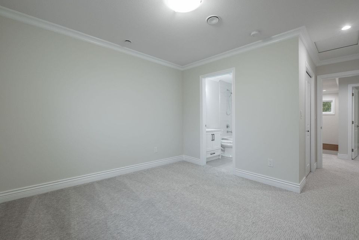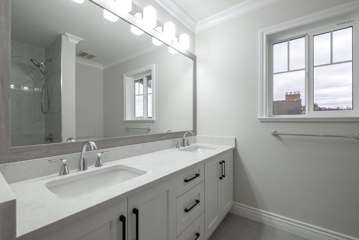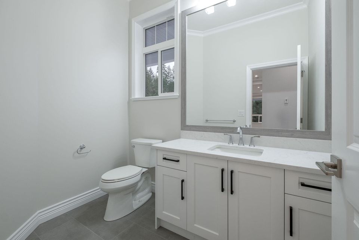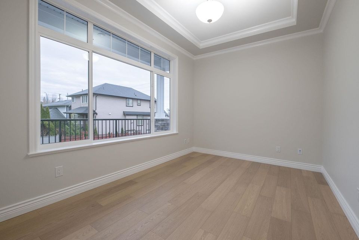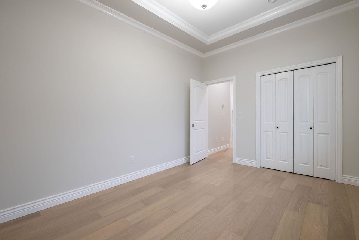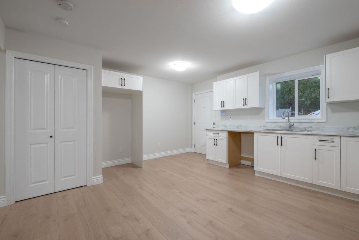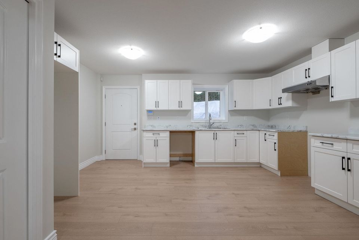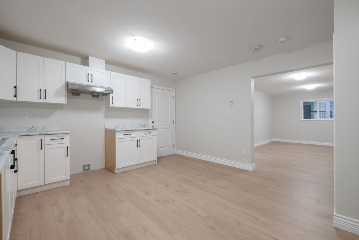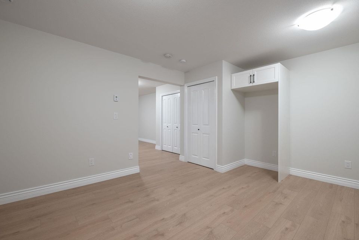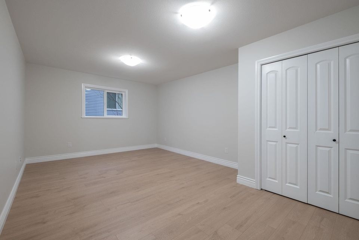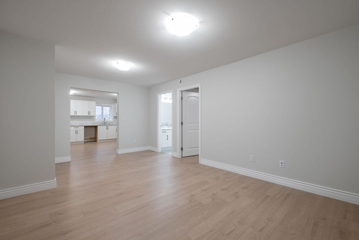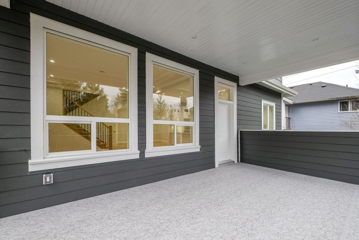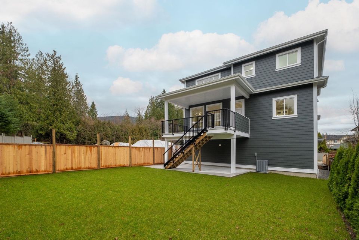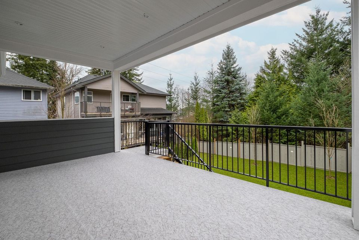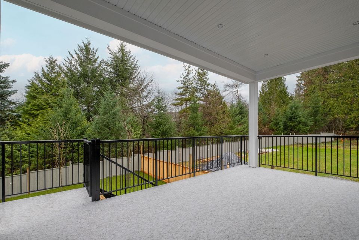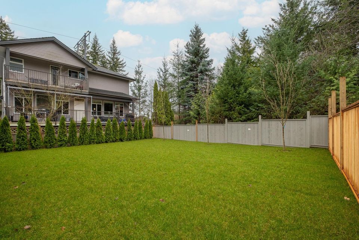1342 Francis Crescent, Burke Mountain, Coquitlam
$2,199,900
About this House in Burke Mountain, Coquitlam
Passaglia Developments with another Executive style built home on Burke Mountain. Featuring 3,918 sqft on 3 Levels and sitting on a large, level 5,249 sqft lot. Great Functional Floor Plan w/formal Dining Room, Amazing Living Room and Gourmet Kitchen + Wok kitchen. Upstairs boasts 4 large bdrms, 3 Baths with and a gorgeous spa-like ensuite in the Master. Enjoy the Air-Conditioning, High-End Finishing including Custom Millwork, Hardwood floors, Quartz counters, Space for a 36" Gas Stove, Radiant heat, Built-in Vac, Legal 1 Bdrm Bsmt suite, Huge Covered deck/Gas BBQ Hookup and a Massive fenced yard . Quiet no-through street with other new homes coming + transit, school & parks nearby. Close to shopping and all amenities, nature trails. $15k Appliance Credit. Purchase price plus GST. Wow!
Listed by RE/MAX Sabre Realty Group/Royal LePage Sterling Realty.
 Brought to you by your friendly REALTORS® through the MLS® System, courtesy of Paul Cameron for your convenience.
Brought to you by your friendly REALTORS® through the MLS® System, courtesy of Paul Cameron for your convenience.
Disclaimer: This representation is based in whole or in part on data generated by the Chilliwack & District Real Estate Board, Fraser Valley Real Estate Board or Real Estate Board of Greater Vancouver which assumes no responsibility for its accuracy.
Features
| MLS®: | R2918515 |
| Type: | House |
| Bedrooms: | 5 |
| Bathrooms: | 4 |
| Square Feet: | 3,918 sqft |
| Lot Size: | 5,249 sqft |
| Frontage: | 43.03 ft |
| Full Baths: | 3 |
| Half Baths: | 1 |
| Taxes: | $0 |
| Parking: | Garage Double, Guest, Front Access, Concrete, Ga |
| Basement: | Full |
| Storeys: | 3 storeys |
| Year Built: | 2023 |
| Style: | Basement Entry |
Inquire about this property
